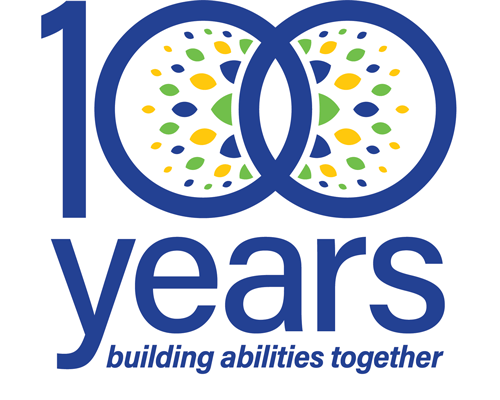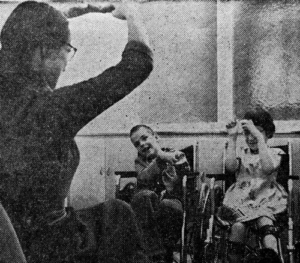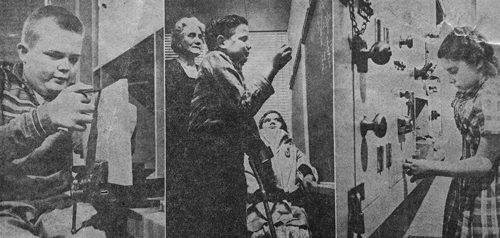New Facilities Expand Services (1959)
Disclaimer: The following was transcribed from an article in the Capper Foundation Archives published by The Topeka Capital-Journal. The choice of words used at the time this was written may not reflect current Capper Foundation inclusive language and views.
Capper Foundation to Have More Facilities in New Site (1959)
by Carol Heller
The Capper Foundation for Crippled Children was a busy place last week as instructors and children joined together in emptying cupboards and closets and packing boxes in preparation for the move to the foundation’s new building at 3500 West 10th.
Movers joined the confusion Thursday and Friday to transfer an enormous amount of equipment, including standing tables, relaxation chairs, ankle exercisers, crutches, shoulder wheels, quadricepts table, treatment tables, infrared heat lamps, looms, and ceramic kiln.
 “It’s been hectic, all right,” said Mrs. Ellen Roose, supervisor of rehabilitation services, “but there will be much compensation — the new building is gorgeous. And the children are so excited about the move.”
“It’s been hectic, all right,” said Mrs. Ellen Roose, supervisor of rehabilitation services, “but there will be much compensation — the new building is gorgeous. And the children are so excited about the move.”
The children took their first look at the building on a tour Wednesday.
From the outside the stone building, trimmed in turquoise, slopes from a one-story level to a tri-level appearance at the east end. The stone exterior extends into the glass entrance hall.
The lawn has been seeded, and honeysuckle, redwood, dogwood, forsythia, lilac and evergreen shrubbery has been planted. Swings, climbing bars, sand piles and basketball goals are being erected in the back yard.
Inside, the fragrance of cardboard and sawdust packing materials, fresh paint and new lumber permeates the building. Large windows, shiny tile floors and pastel lime, yellow, pink and blue rooms give a light, spacious and airy atmosphere.
 The reception room emits the warm smell of tweed carpeting and new leather-upholstered furniture. Wood paneled walls frame a series of large montages, combined photographs depicting the political, publishing, and work with children aspects of the life of Sen. Arthur Capper, foundation founder.
The reception room emits the warm smell of tweed carpeting and new leather-upholstered furniture. Wood paneled walls frame a series of large montages, combined photographs depicting the political, publishing, and work with children aspects of the life of Sen. Arthur Capper, foundation founder.
“The board of directors feels that the room is a living memorial to Senator Capper, whose main interest was in helping crippled children,” commented L.H. Schenck, president of the foundation board.
The building will offer numerous new facilities which the old building could not accommodate, such as the Activities of Daily Living Room. This room is equipped to teach children how to get to and from their wheelchairs to beds, chairs, bathtubs and showers. One of its features is a “gadget board” installed with a pay telephone, a window, and all types of door handles, locks, faucets, electrical outlet plugs and light switches.
A room for pre-school children will be another new section. The floor of this department is enlivened with inlaid tile sunflowers, birds, chickens, fish and stars.
A pre-vocational program will be provided for older children to determine what work each child will be physically and mentally capable of following in the future. The building will afford a complete new recreation program. “We had only basketball goals at the old foundation,” explained Mrs. Roose.
The gymnasium is equipped with basketball goals, volleyball and bowling setups, punching bags and horizontal bars. The basketball goals can be lowered from regulation height to six feet for wheelchair players.
Also for the comfort of wheelchair students, halls are lined with guard rails and classrooms feature blackboards with setback walls. An elevator and ramp sidewalks have been installed.
Although the foundation expects to double the number of patients it can handle, only one new instructor will be hired. A station wagon has been purchased to transport resident students from school to the boarding home at 235 Fillmore.
Now that the moving to the new building is completed, emptiness emphasizes the wear and tear of the old foundation at 234 Fillmore. Wallpaper is cracking on the high ceilings, the floors squeak and the carpets are worn threadbare.
Some of the foundation employees will leave the old building with nostalgia. “We sure were thankful to get that building back in 1947,” mused one man. “It holds a lot of memories for many of us.”
The foundation is operated on a flexible program whereby parents pay what they can afford, and, if parents are unable to afford payment, treatment is free. It is a private agency supported by voluntary contributions and gifts.
At present, the foundation has 17 resident patients, about 20 out-patients who come in for periodical therapy and 20 some clinic patients who come in for checkups.
The remainder of the approximately 100 children the foundation treats are listed under the medical service program, which provides hospitalization throughout the country for patients who never check in at the foundation headquarters in Topeka.

